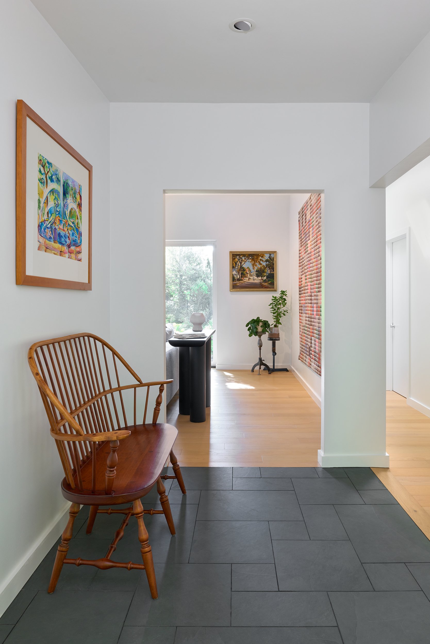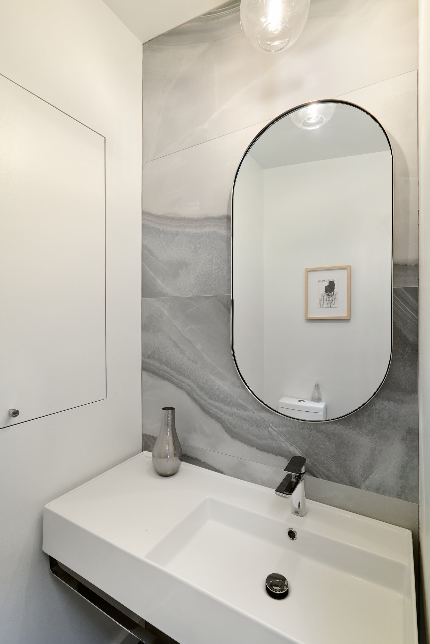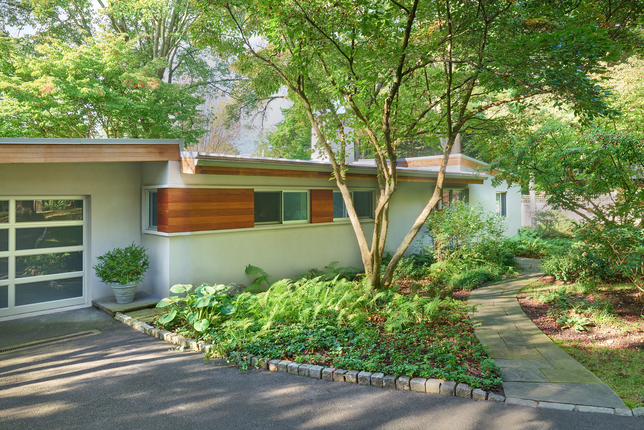
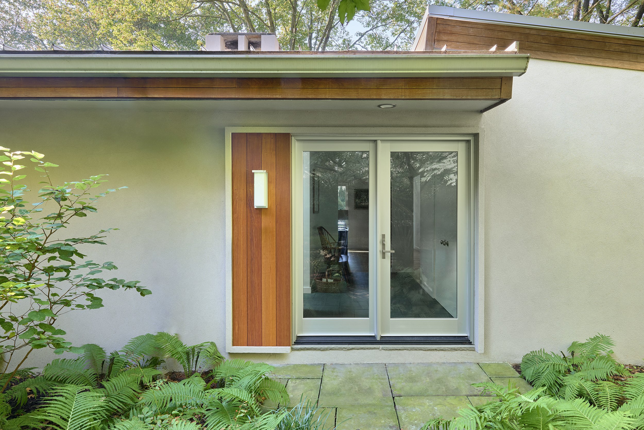
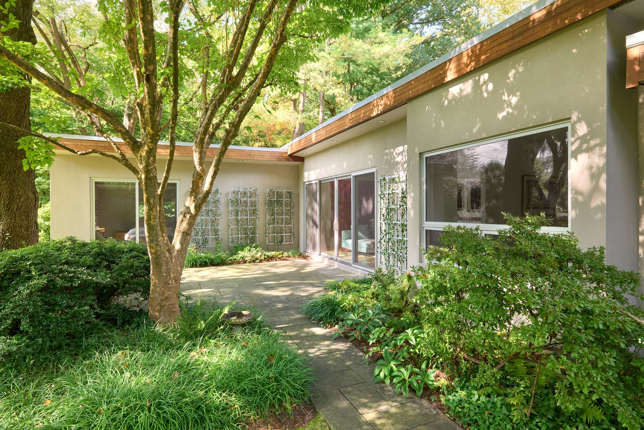
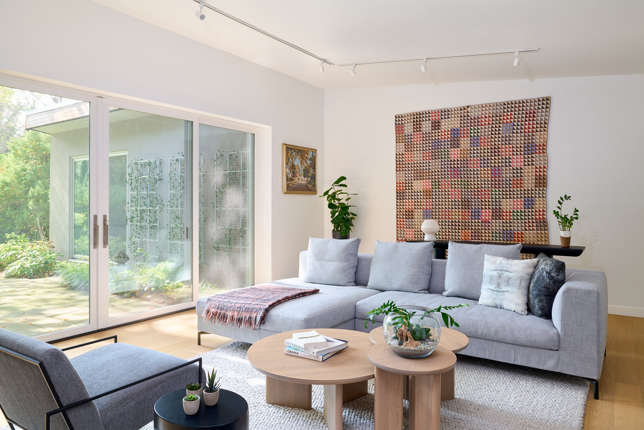
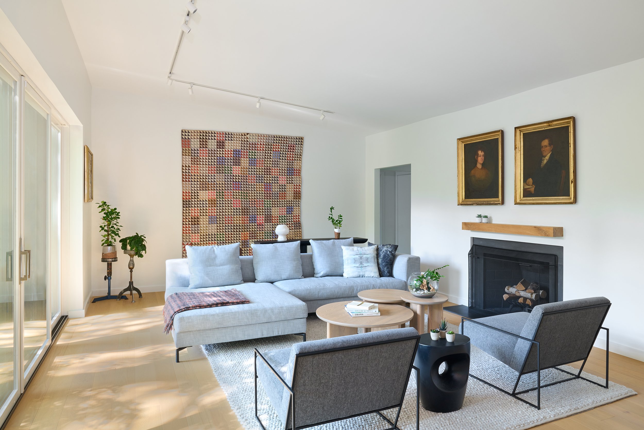
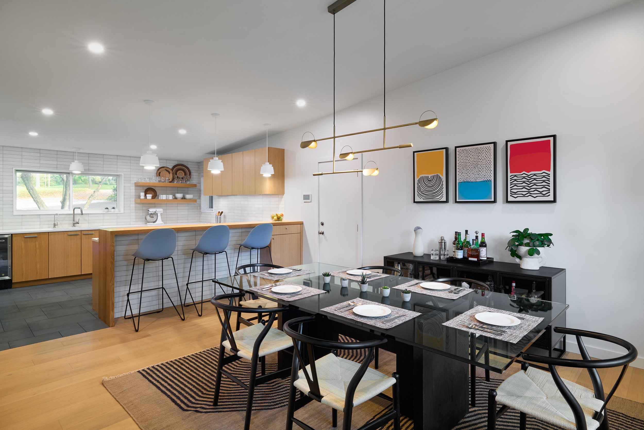
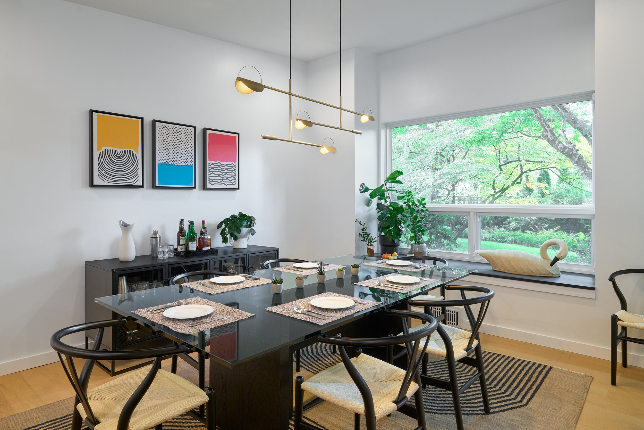
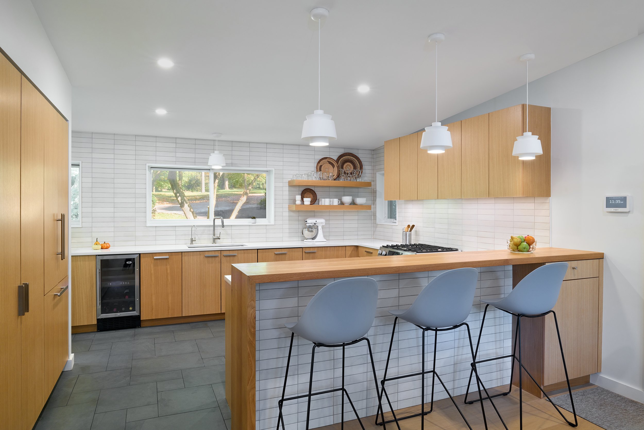
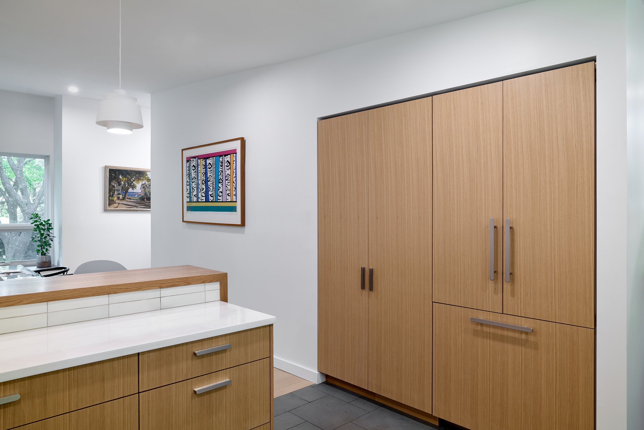
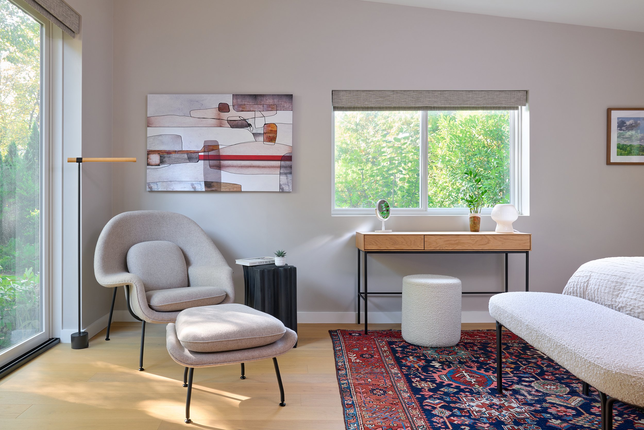
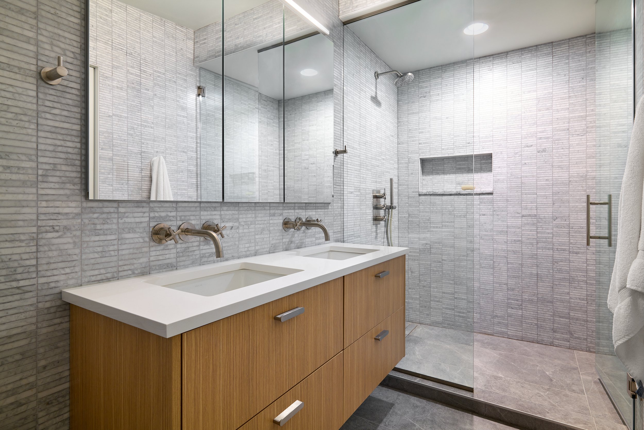
MORELAND CIRCLE . Philadelphia, PA
The owner of this Mid-Century Modern home in Chestnut Hill approached us to tastefully update her home, in what would become a whole house remodel, inside and out. On the exterior, we replaced all of the existing aluminum clad, single pane windows with new mill finished aluminum insulated glass units and repaired and repainted the existing stucco. With the redesign of the kitchen, the windows on the front façade were unified and connected with a ribbon of ipe cladding, and a vertical accent was added at the front entry, along with a new aluminum-clad glass entry door and sidelight. The painted garage door was replaced with aluminum and frosted glass to complete the look. At the rear of the home, the existing outdated trellis structure was replaced with new wall mounted mill finish aluminum trellises to match the new windows.
The brick flooring at the entry was replaced with new slate that runs into the re-designed kitchen. The wall between the existing kitchen and dining room was removed, creating a shared space for both functions, separated by white oak bar seating to match the new rift white oak cabinets. The living room received new track lighting to accentuate the owner’s eclectic art collection, including a dramatic c.1870 quilt. The existing fireplace received a new custom white oak mantle. The primary bedroom suite was updated, by expanding the bathroom into previous closet areas and then updating with more efficient built-in closets. The new bathroom includes a walk-in shower and double vanity, with Carrara marble tiles on the walls. The existing powder room was updated with new lighting, plumbing fixtures and porcelain wall tile.
Photos © Paul Bartholomew Photography

