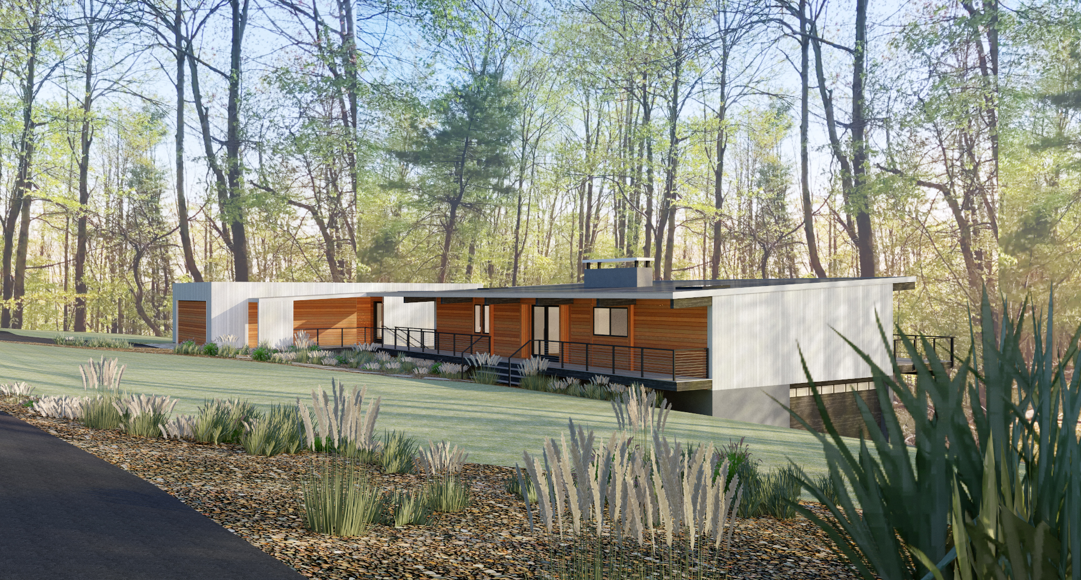
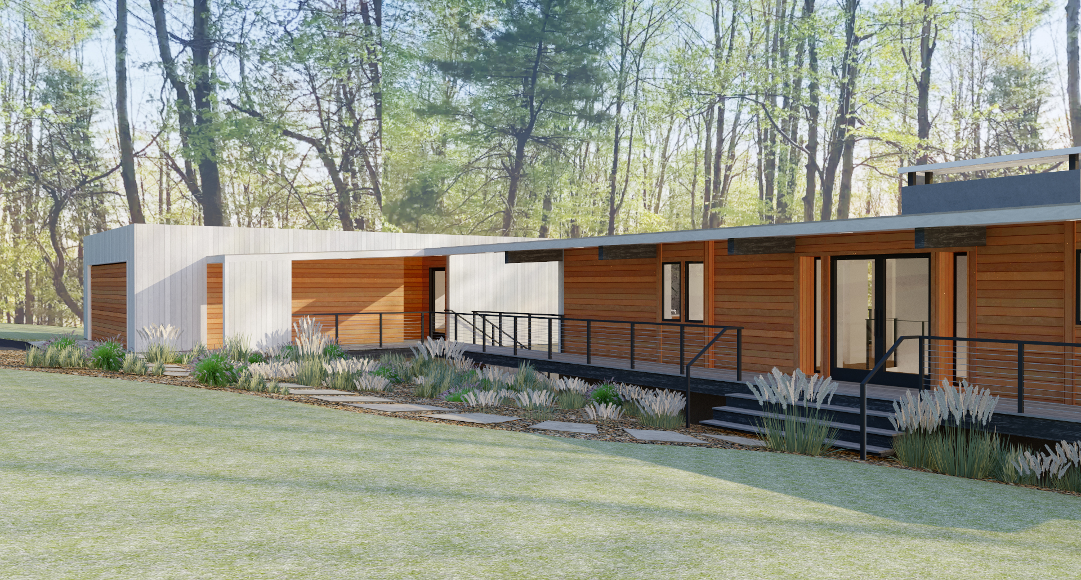
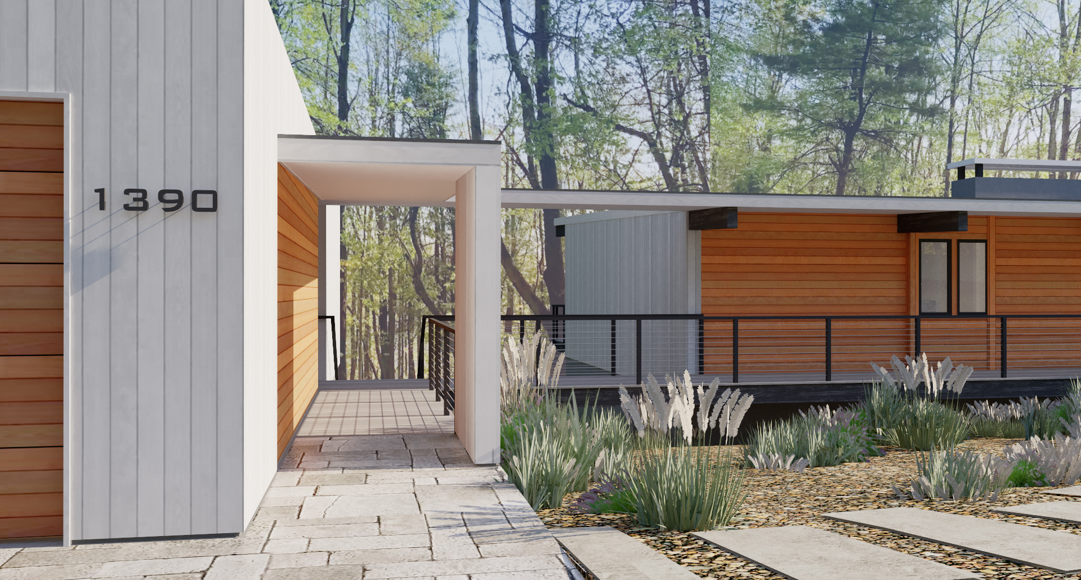
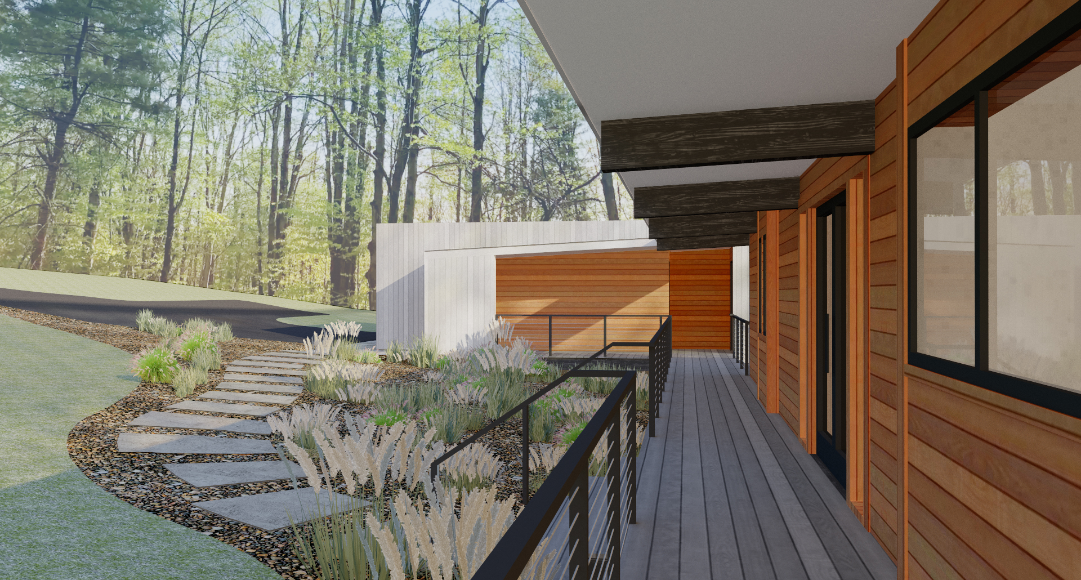
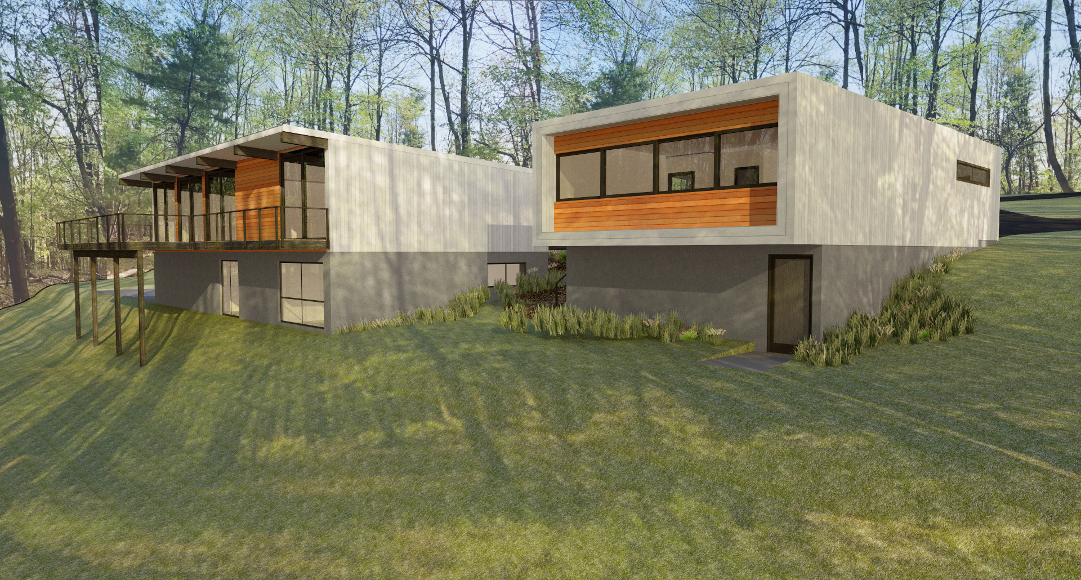
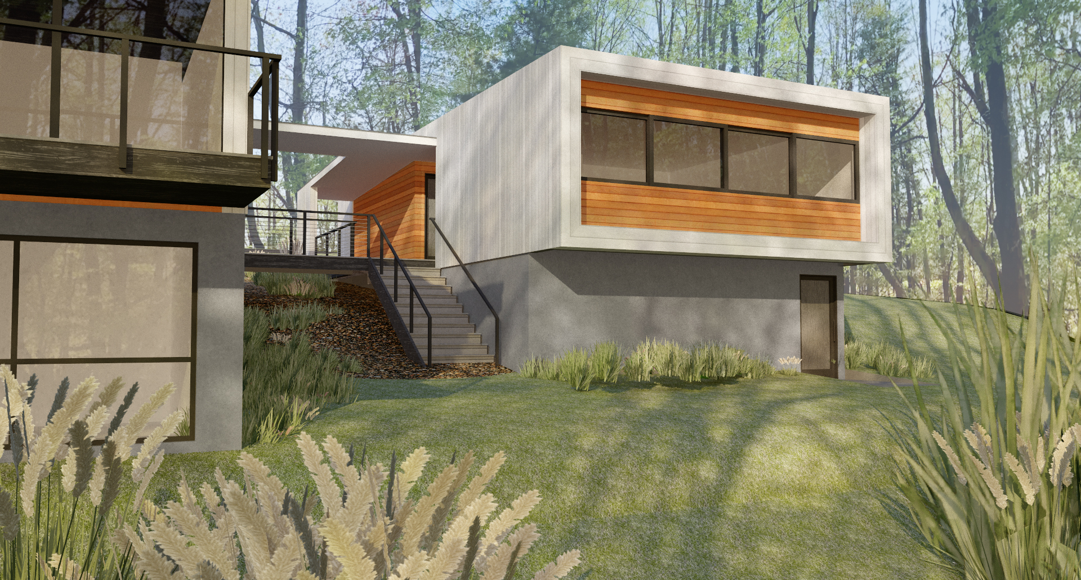
MCM ADDITION . Phoenixville, PA
This project is an addition to an existing Mid-Century Modern home outside of Philadelphia. The brief was to create a new main level garage and office space, allowing the existing lower level garage to be utilized for an additional bedroom suite. Since both partners work from home, this will give them a detached work space. The new structure is sited and designed to feel like a seamless, but updated extension of the existing 1960's home, with both getting a combination of whitewashed and clear coated cedar siding. The exposed cedar being revealed in circulation areas as if exposed by peeling back the whitewashed skin. A new canopy and bridge from the garage and studio connects with the existing home roof overhang, creating an entirely new and more formal entry for both residents and guests.
All renderings © STUDIOrobert jamieson
