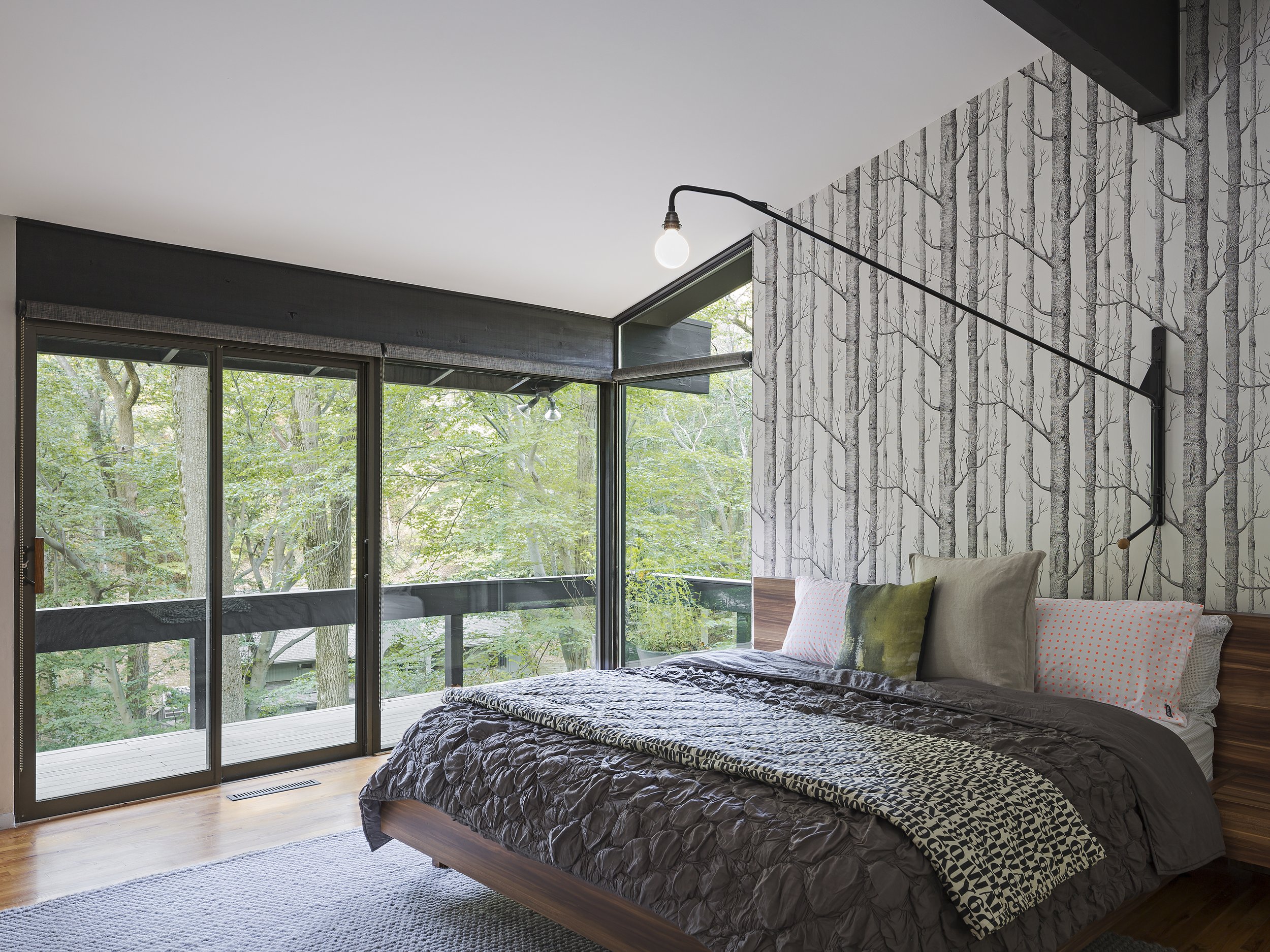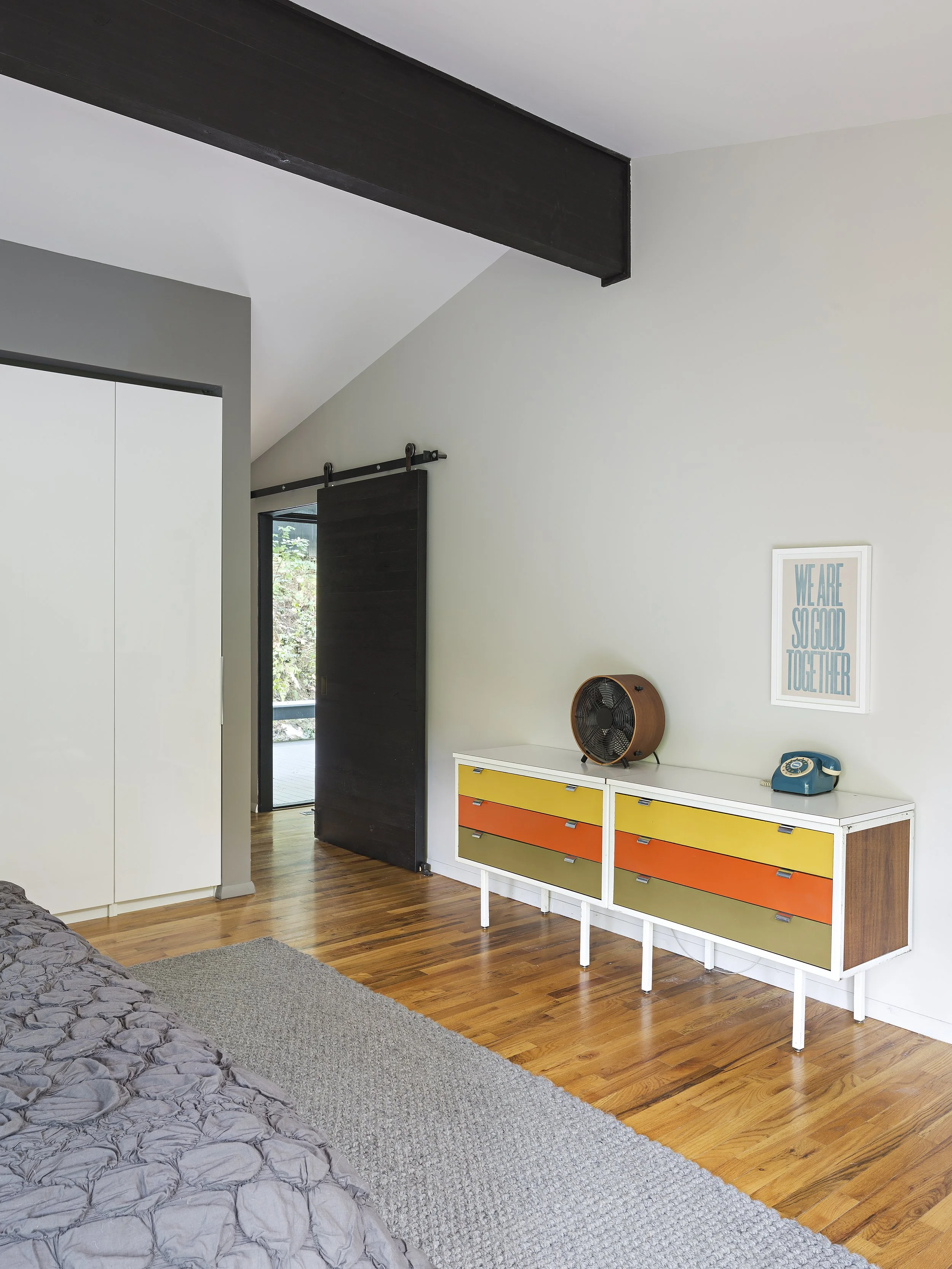









McELROY RENOVATION + ADDITION . Devon, PA
This 2,600sf private residence was design/built in 1968 by Robert McElroy. McElroy built many similar modern homes in the Philadelphia area from the 1950’s through 1970’s. Many, like this one, were set into beautiful, yet hilly sites that take full advantage of the natural surroundings with open floor plans and abundant use of floor to ceiling glass.
The owners have carefully updated the home by completely renovating the kitchen and bathrooms, and modernizing other key components to support the existing character. The flooring on the lower level was unified from carpeting and laminate flooring to a reclaimed basketball court from a college in Wisconsin. The guest bathroom was updated with modern fixtures and matte white penny tile throughout.
The upper level saw an update to the kitchen to include a mix of walnut and white cabinetry, built-in appliances to go along with Carrara marble backsplash and floors, soapstone countertops, petrified wood drawer pulls, and a reclaimed walnut bar top. The stair received a new steel and glass guardrail and adjacent hand dyed Maya Romanoff wallpaper, while the primary bedroom entry was simplified to include a custom designed ebonized oak sliding door with integral antique bronze pull. The primary bathroom was renovated to include imported fixtures, including a flush mounted rain shower, and a counterbalance of cleft finish slate and honed Carrera marble tiles on the floor and walls.
A second primary suite was created as an upper level addition above the existing garage. This includes a ribbon window that wraps the corner of the bedroom, with a combination of (his) reach-in and (hers) walk-in closets. The new primary bath includes a slatted walnut vanity with a custom cast concrete countertop and integral sinks. Steps wrap around the built-in Japanese soaking tub which slide into the glass enclosed shower acting both as a ledge for toiletries and bench at their varying heights. The walls are clad in ceramic tile and the floor in large format terrazzo tile. From the exterior, the addtion was designed to blend seemlessly with the existing home, as if it was part of the original design.
Photos: Slides 2-13, 21 © Paul Bartholomew Photography, Slides 15-20 © Sam Oberter Photography










