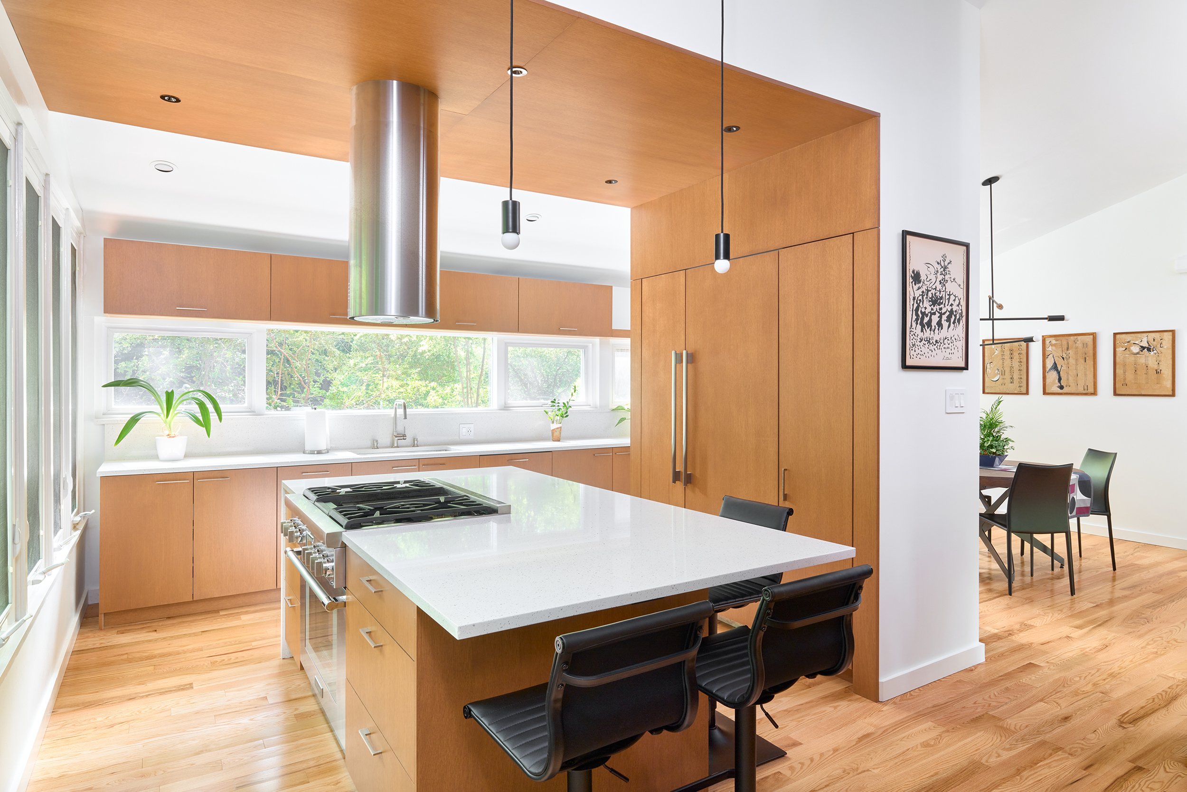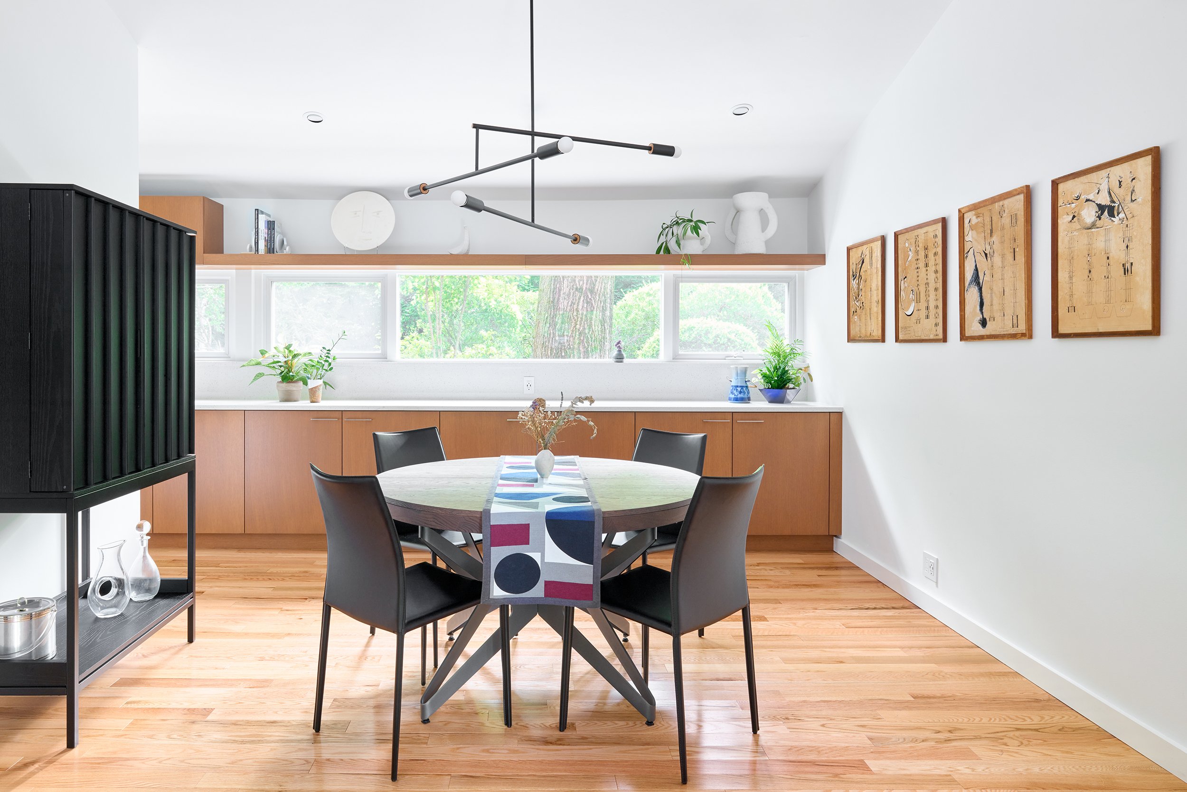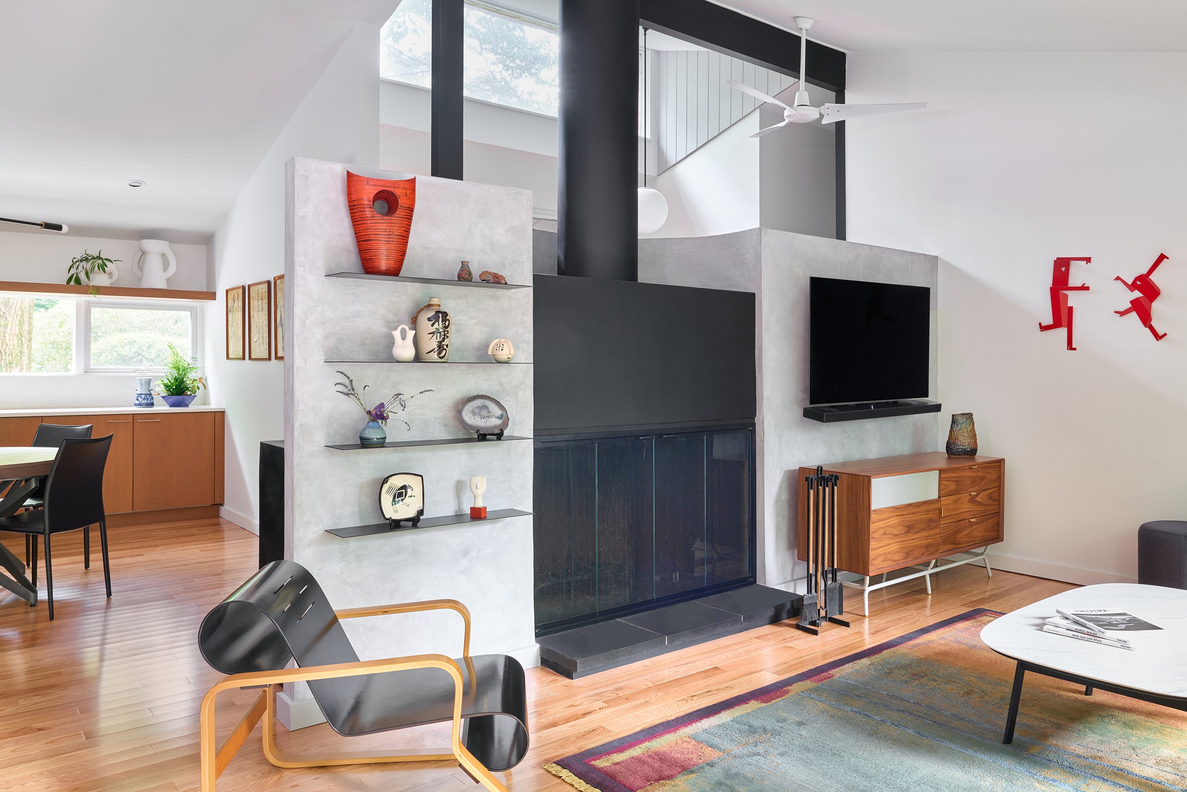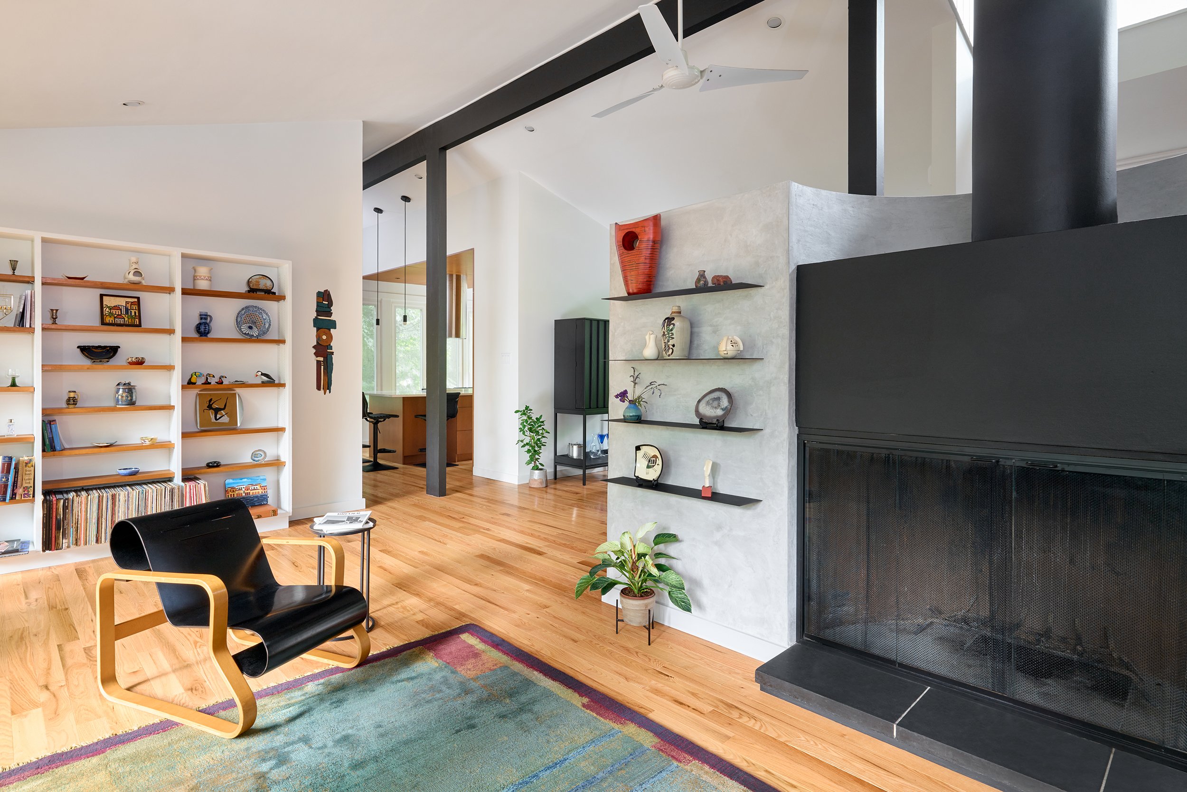




CAROL PLACE, Meadowbrook, PA
This 2,600sf home was designed by Philadelphia Mid-Century Modern Architect Robert Geddes in 1956. Geddes was the first Dean at the Princeton School of Architecture and designed many iconic buildings including the Philadelphia Police Department Headquarters, AKA ‘The Roundhouse’. The home had undergone a previous addition (also by Geddes) to create a new formal dining room and office space. This left the small, enclosed kitchen (which was customary at the time) separated from both the dining room and living area. The owners wanted to create a more open floor plan befitting of their modern home. The solution was to flip the existing kitchen and dining spaces and remove the walls that divided them, while still allowing the spaces to read on their own. This was achieved by creating a wood paneled soffit above the updated kitchen, creating a new spatial hierarchy. Once two distinct rooms, the kitchen and dining are connected by a continuous countertop with storage below the existing ribbon windows. The wall between the kitchen and dining spaces anchors the soffit ceiling and contains a built-in refrigerator/freezer and pantry. The new dining area is now fully open to the living room, with the wall dividing them now removed.
All new red oak hardwood flooring was installed with stained oak cabinetry and terrazzo style countertops to complete the look. The existing living room was updated with new artisan plaster wall finish, and floating steel display shelves. The wood display shelves were refinished and moved from the wall that separated the existing kitchen and living spaces to an accent wall in the living room itself.
Photos © Paul Bartholomew

