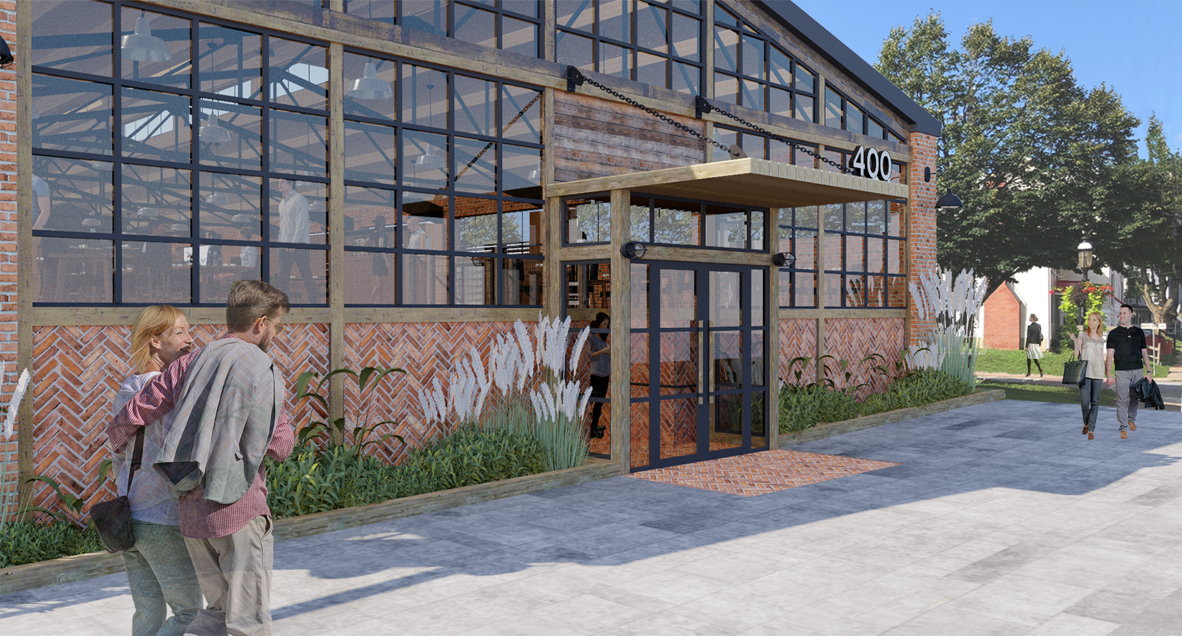
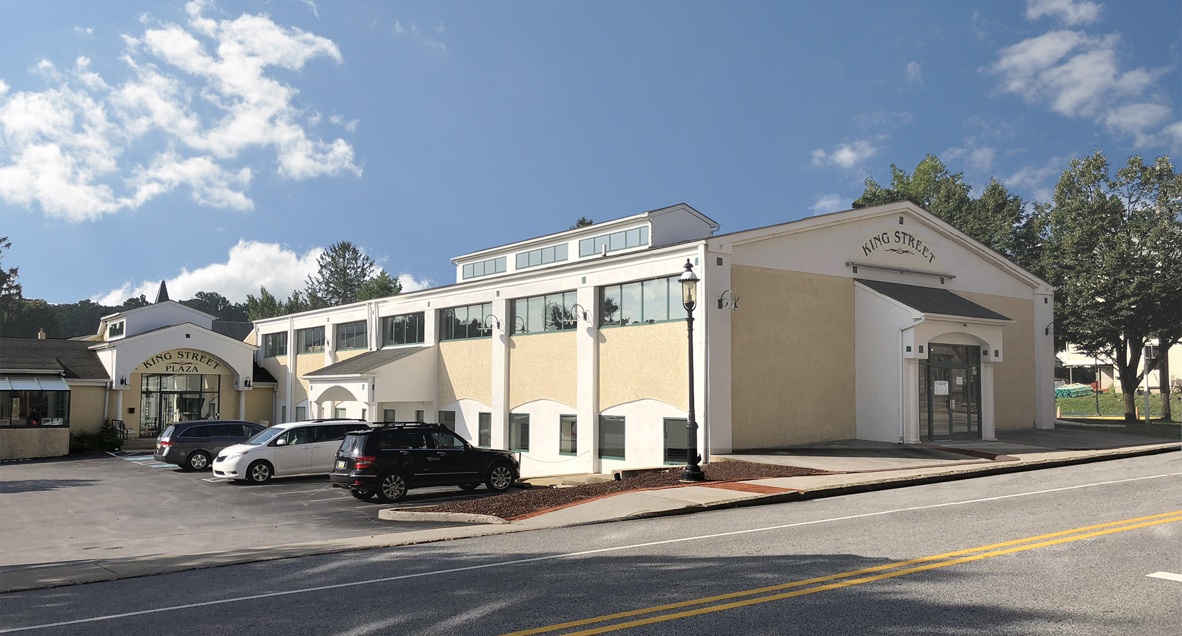
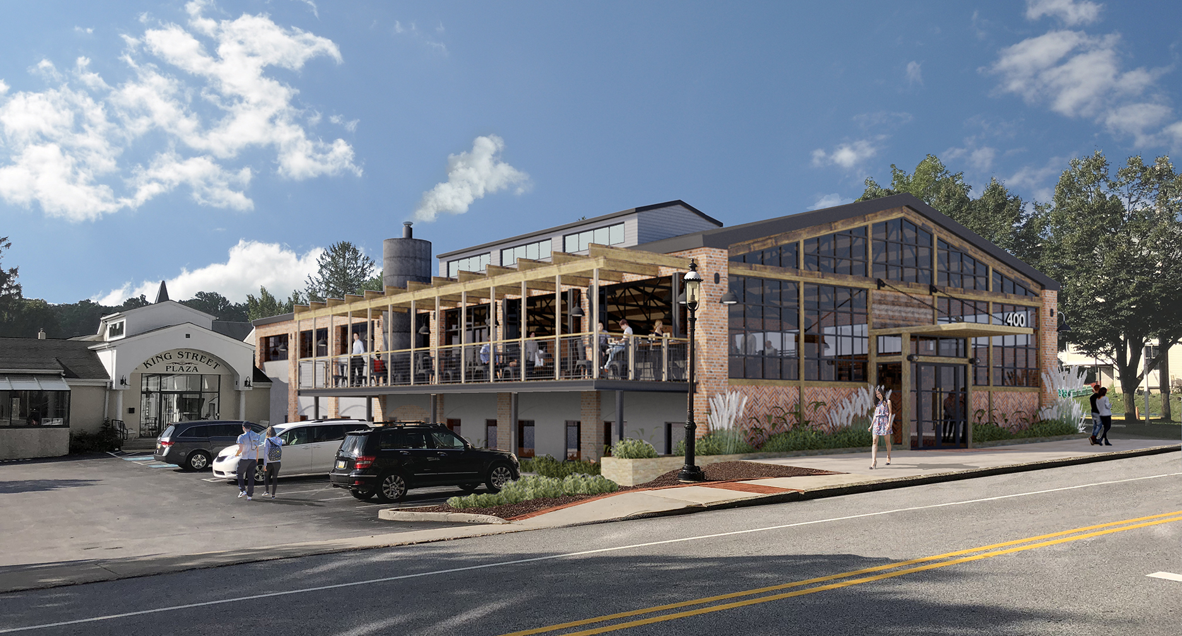
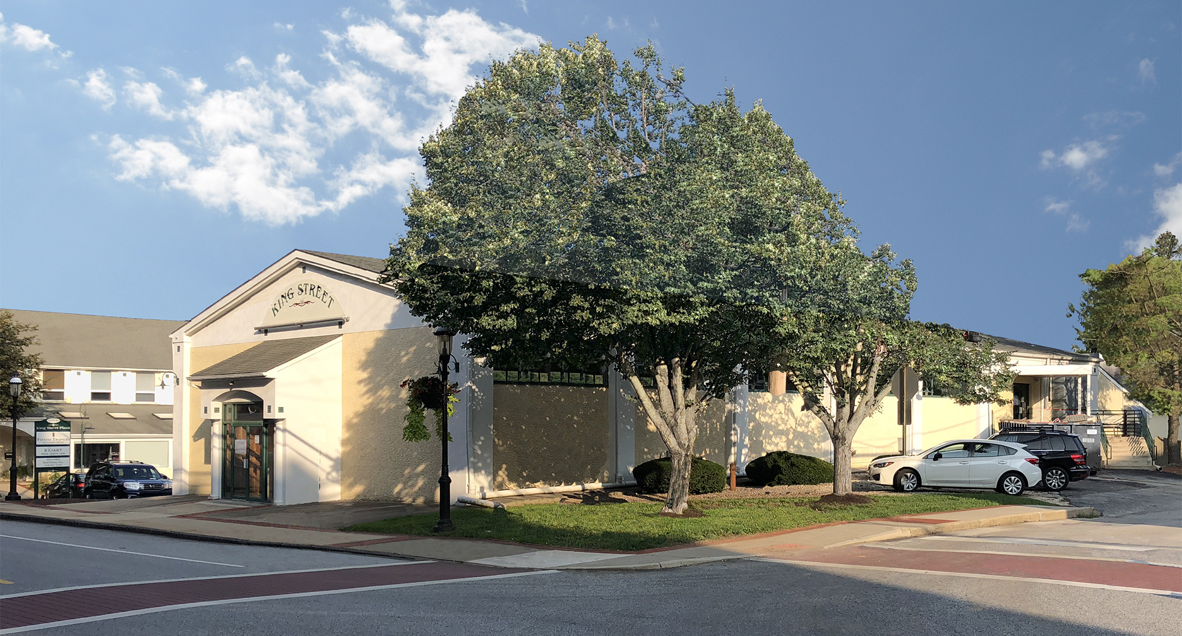
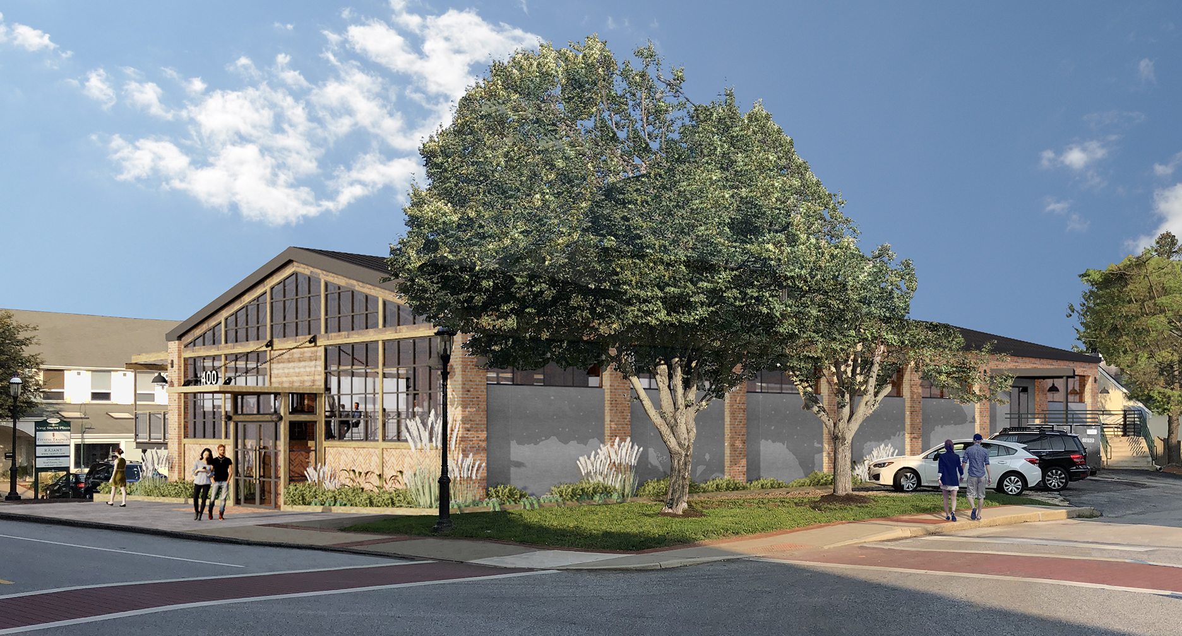
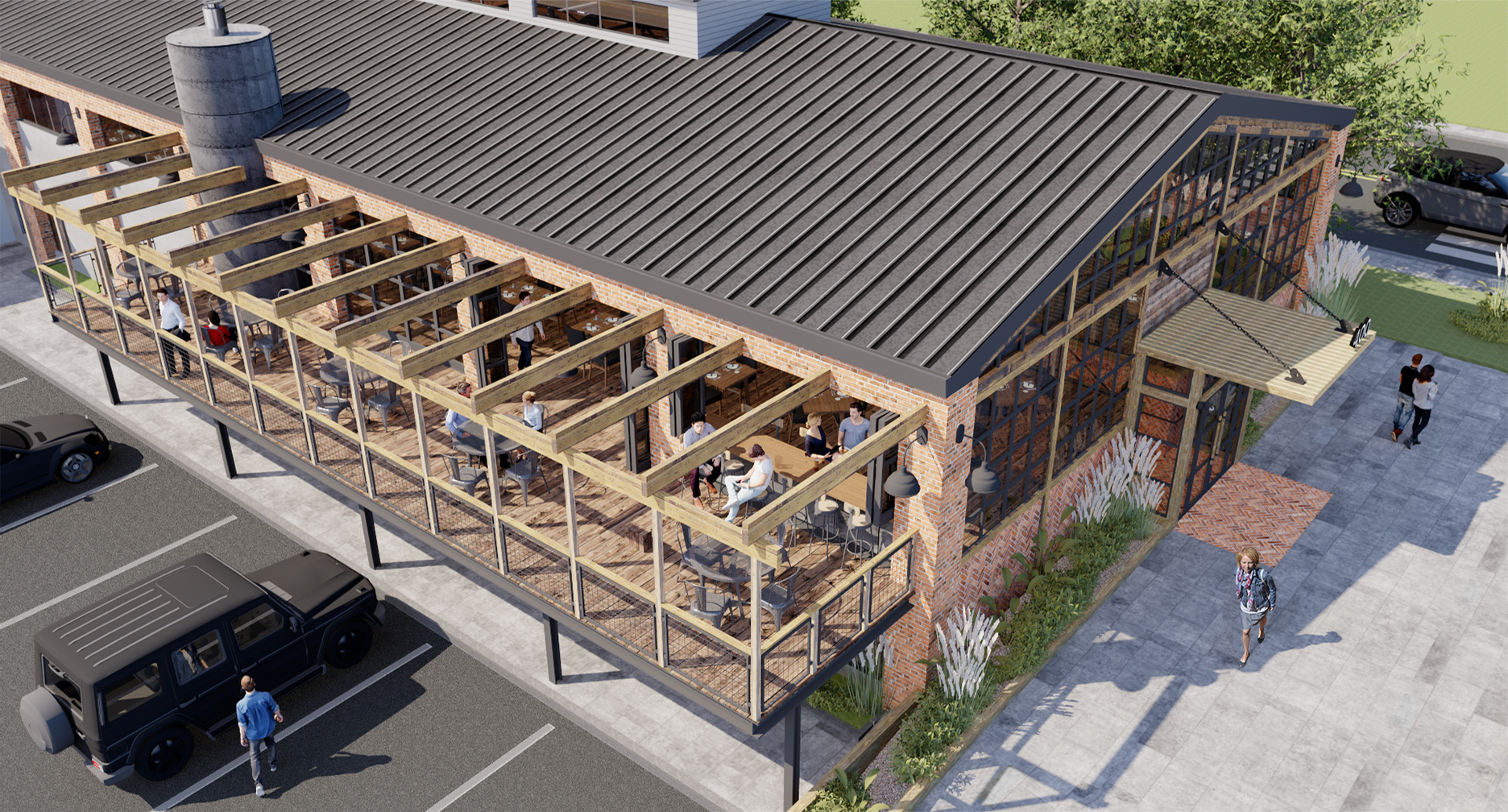
400 E. KING ST . Malvern, PA
We were tasked to radically re-imagine an existing stucco clad office building into a new restaurant space for the owner of the property. The existing building, while poorly appointed inside and out, had great bones, with exposed steel trusses, clerestory windows and a form reminiscent of an early factory building or warehouse. Our solution plays to these strengths by cladding the existing structural piers in reclaimed brick and opening up the exisitng walls by creating more glazing on the facade as well as parking side of building where we designed a new dining terrace with operable facade. The entry vestibule was also reworked, featuring a reclaimed timber canopy and steel framed glazing. These changes made what was a highly insular office building into an open and vibrant part of E. KIng St.
All Images © Studio Robert Jamieson
